Friday Night Photos: House Renovations v. 2.1.9 (Nine Months Later and a Brand New House!)
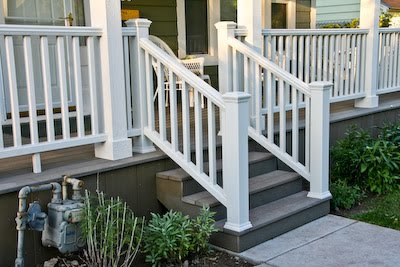 My old steps were cement and there were no rain gutters for the last few years, so in the winter they were pretty treacherous. Now when I’m an old lady I can hold on to the railing when I go up the stairs. Hopefully the sage will grow quickly and cover the gas meter again. (These railings are made by Trex. They’re durable, and I love how they look.)
My old steps were cement and there were no rain gutters for the last few years, so in the winter they were pretty treacherous. Now when I’m an old lady I can hold on to the railing when I go up the stairs. Hopefully the sage will grow quickly and cover the gas meter again. (These railings are made by Trex. They’re durable, and I love how they look.)
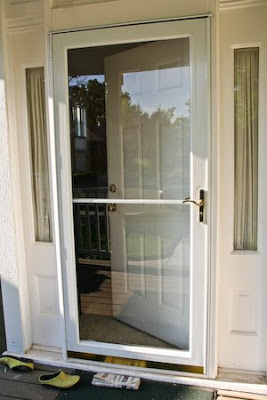 I have a new screen door which is a big improvement over my old one that was aluminum, painted to match the house at one time but the paint had been peeling off for quite a few years. Eventually there will be an accent color (or colors?) painted around the door and on the window trim, but I’m going to wait a month or two to decide on the colors. (Suggestions are welcome.)
I have a new screen door which is a big improvement over my old one that was aluminum, painted to match the house at one time but the paint had been peeling off for quite a few years. Eventually there will be an accent color (or colors?) painted around the door and on the window trim, but I’m going to wait a month or two to decide on the colors. (Suggestions are welcome.)
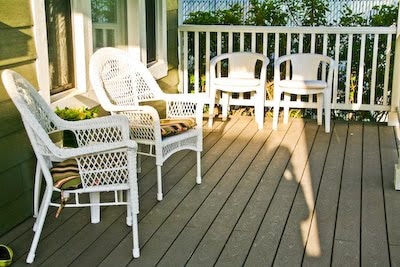 Bright morning sun is washing out the colors, but this is my lovely front porch, where I can sit and talk to neighbors. In the old days I had my grill on the porch, and I love having a more private place for that now.
Bright morning sun is washing out the colors, but this is my lovely front porch, where I can sit and talk to neighbors. In the old days I had my grill on the porch, and I love having a more private place for that now.
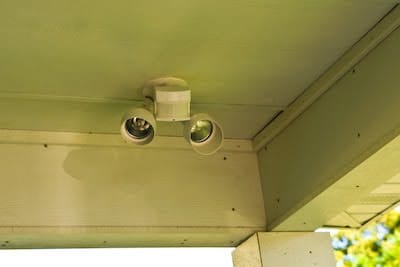 I’m happy to have motion lights, so if someone walks up on my porch after night the light goes on. My neighborhood is very safe, but this still makes me feel secure when I come home late.
I’m happy to have motion lights, so if someone walks up on my porch after night the light goes on. My neighborhood is very safe, but this still makes me feel secure when I come home late.
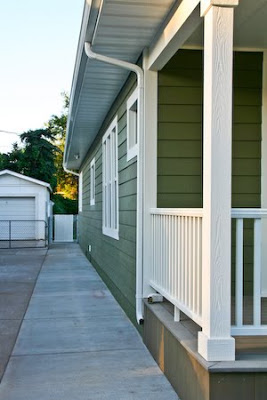 Along this east side of my house there used to be a tiny sidewalk and a big strip of dirt. I love this new sidewalk leading to the back yard. This photo also shows the rain gutters (not 100% finished on this side where they’ll drain under the porch and back deck, but close.)
Along this east side of my house there used to be a tiny sidewalk and a big strip of dirt. I love this new sidewalk leading to the back yard. This photo also shows the rain gutters (not 100% finished on this side where they’ll drain under the porch and back deck, but close.)
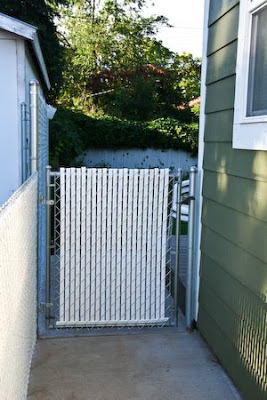 There was a fence here before, and although I extended my house back 30+ feet, I still needed this strip of fence to connect to my neighbor’s gate. I wanted a tall fence for privacy where my deck was, but not where the windows were (since that’s the photo area inside my office.) We solved that problem with this fence on the left which is low under the windows and then high where the deck area is.
There was a fence here before, and although I extended my house back 30+ feet, I still needed this strip of fence to connect to my neighbor’s gate. I wanted a tall fence for privacy where my deck was, but not where the windows were (since that’s the photo area inside my office.) We solved that problem with this fence on the left which is low under the windows and then high where the deck area is.
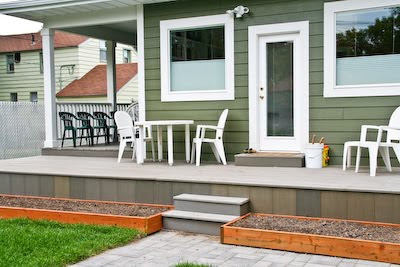 Here’s the view of the new back deck, with a door coming out of my new office. Some wrought iron furniture for this deck is coming tomorrow. I’ll keep the white plastic chairs for now, but this white plastic table (stained and wobbly) is going!
Here’s the view of the new back deck, with a door coming out of my new office. Some wrought iron furniture for this deck is coming tomorrow. I’ll keep the white plastic chairs for now, but this white plastic table (stained and wobbly) is going!
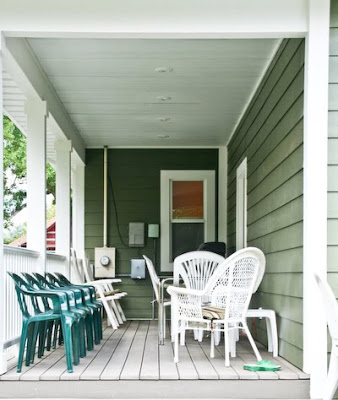 This is the covered part of the new deck (on the west side of my house.) Tomorrow I’ll be getting a natural gas grill to replace the one that’s down in the corner by the door. I’m happy I’ve found a good home for my current grill, because I’ve loved it. (Don’t love the dark green chairs, but for now I need them for parties. Notice the ceiling lights so we can party late at night – if we can manage to stay awake!)
This is the covered part of the new deck (on the west side of my house.) Tomorrow I’ll be getting a natural gas grill to replace the one that’s down in the corner by the door. I’m happy I’ve found a good home for my current grill, because I’ve loved it. (Don’t love the dark green chairs, but for now I need them for parties. Notice the ceiling lights so we can party late at night – if we can manage to stay awake!)
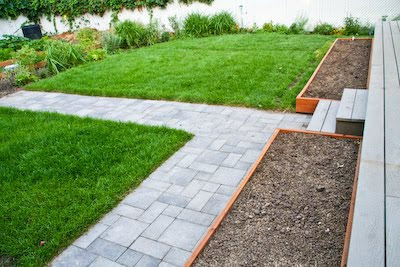
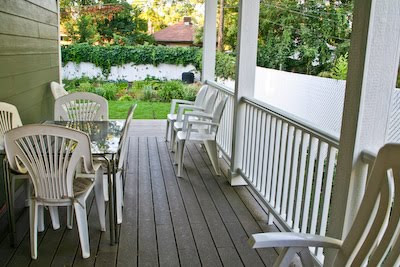
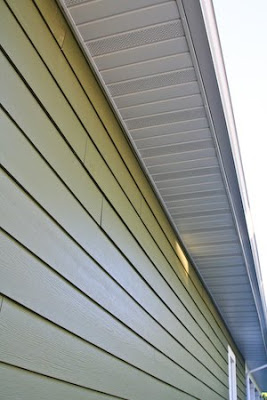 One of the worst parts of my house before the renovations was the eaves, which had peeling paint and even some sagging spots. Here’s the new view with white James Hardie material that breathes to keep the attic cooler. (Edit – my brother-in-law Kelly, who did the interior renovations on my house in 1996, tells me that this breathable material on the eaves is aluminum.)
One of the worst parts of my house before the renovations was the eaves, which had peeling paint and even some sagging spots. Here’s the new view with white James Hardie material that breathes to keep the attic cooler. (Edit – my brother-in-law Kelly, who did the interior renovations on my house in 1996, tells me that this breathable material on the eaves is aluminum.)
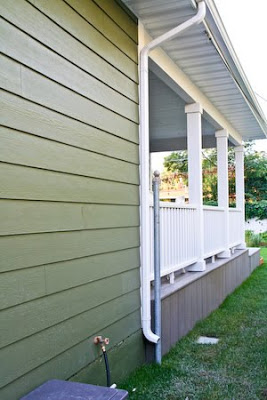 This photo shows the deck railing on the west side of the house, more rain gutters on this side, and new sod where the construction had worn out the grass. In the very front of the photo is a hose reel big enough to hold a long hose that can reach my front and back yard.
This photo shows the deck railing on the west side of the house, more rain gutters on this side, and new sod where the construction had worn out the grass. In the very front of the photo is a hose reel big enough to hold a long hose that can reach my front and back yard.
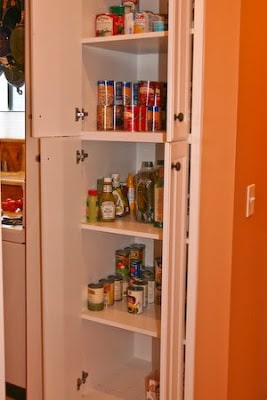 Now imagine we’ve come in the front door of the house, walked through the dining room and kitchen, and we’re going into the new part of the house. As you enter the hall, you’d see a double pantry on the left side. (There are two pantries like this, and each section has three shelves. The lower empty shelf in this photo is where I’m out of Diet Coke!)
Now imagine we’ve come in the front door of the house, walked through the dining room and kitchen, and we’re going into the new part of the house. As you enter the hall, you’d see a double pantry on the left side. (There are two pantries like this, and each section has three shelves. The lower empty shelf in this photo is where I’m out of Diet Coke!)
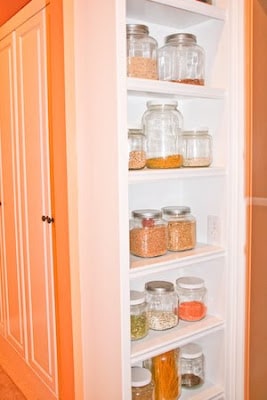 On the right side of that hall is a set of floor-to-ceiling shelves with glass jars for beans, macaroni, dried mushrooms, and other dry goods. (These photos were taken with a flash, which washes out the color or makes it look too bright, but you can get the idea. Truly, the color on the walls is not bright orange!)
On the right side of that hall is a set of floor-to-ceiling shelves with glass jars for beans, macaroni, dried mushrooms, and other dry goods. (These photos were taken with a flash, which washes out the color or makes it look too bright, but you can get the idea. Truly, the color on the walls is not bright orange!)
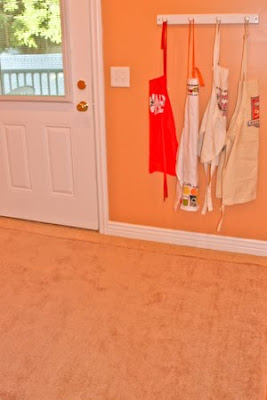 Just past the shelves with pasta and beans is an opening into this “mud room” and door to the covered deck. There’s a rug on the floor here covering a trap door over steps to my dirt basement (with the furnace, hot water heater, and lots of storage.) That may not seem too exciting, but the steps to the basement were outside before, and several times each winter I had to go out there and go downstairs for something, so I’m happy to have this inside the house. Aprons hanging on the wall are mostly for guests who man the grill, since I rarely wear one.
Just past the shelves with pasta and beans is an opening into this “mud room” and door to the covered deck. There’s a rug on the floor here covering a trap door over steps to my dirt basement (with the furnace, hot water heater, and lots of storage.) That may not seem too exciting, but the steps to the basement were outside before, and several times each winter I had to go out there and go downstairs for something, so I’m happy to have this inside the house. Aprons hanging on the wall are mostly for guests who man the grill, since I rarely wear one.
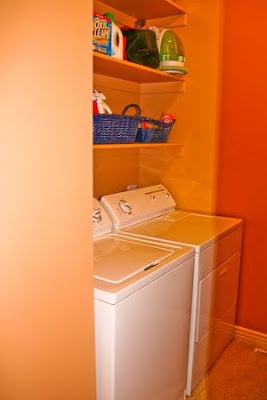 On the other side of the hall is a laundry alcove, with the washer and dryer and shelves to the ceiling on one side. The other side has more shelves and a built-in place to hang clothes when they come out of the dryer. (Some of my friends who aren’t bloggers love this little laundry room more than the office!)
On the other side of the hall is a laundry alcove, with the washer and dryer and shelves to the ceiling on one side. The other side has more shelves and a built-in place to hang clothes when they come out of the dryer. (Some of my friends who aren’t bloggers love this little laundry room more than the office!)
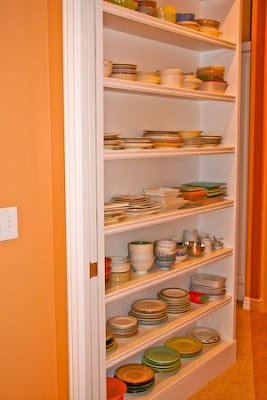
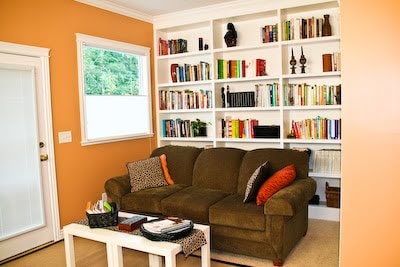
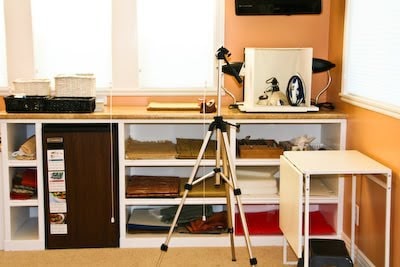 In the other corner of the room is this photo area, which I love. There are east windows and south windows, all with blinds that can lower from the top or raise from the bottom to make it easy to control the light. I can take pictures on the platform under the windows, or use the small white table that’s light and easy to pull out (again from Ikea.) Shelves under the platform hold placemats, silverware, napkins, pieces of vellum for filtering light, and white posterboard and styrofoam for bouncing light. We designed this to build in a spot for the refrigerator I had at school. On the end is a photo box (which I’ve rigged up with Lowel EGO lights but rarely use) and above that you can see the bottom of a TV.
In the other corner of the room is this photo area, which I love. There are east windows and south windows, all with blinds that can lower from the top or raise from the bottom to make it easy to control the light. I can take pictures on the platform under the windows, or use the small white table that’s light and easy to pull out (again from Ikea.) Shelves under the platform hold placemats, silverware, napkins, pieces of vellum for filtering light, and white posterboard and styrofoam for bouncing light. We designed this to build in a spot for the refrigerator I had at school. On the end is a photo box (which I’ve rigged up with Lowel EGO lights but rarely use) and above that you can see the bottom of a TV.
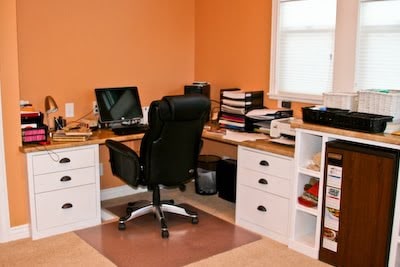
(Edit: When a commenter asked to see my kitchen, I realized I had already shown the kitchen and the old office on the blog. The kitchen is still essentially the same, but with the new paint color, same as the office. Of course my cookbooks and “blog dishes” are now moved to the new space.)
If anyone is interested, you can see my whole set of House Renovations Photos on Flickr or use the label House Ronovations to see all the posts.)
Thanks to Everyone Who Helped Transform the House!
General Contractor:
Spencer Young, STL Services
801-836-0322
Finish Carpenter:
Ben Eldridge
(Contact through STL Services)
Painting:
Eldridge Painting
(Ryan and Terry)
801-636-1818

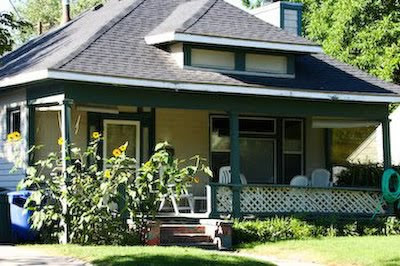
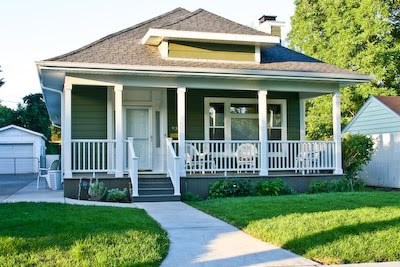
63 Comments on “Friday Night Photos: House Renovations v. 2.1.9 (Nine Months Later and a Brand New House!)”
Lori, glad you like it. I have moved since then and now have a bigger house where all my family can come over, but I do miss this garden big time.
I just wanted to let you know that I love your post. I'm a 34 year old single mom and I love to garden, cook and decorate. Your gardening post made me smile and remember all over again why I love it so much. I may copy your final garden lay out, that's pretty amazing! If I do I will send pictures. Thanks for sharing with us!
Kellypea, you're reading my mind. A slightly darker version of the office color is just what I'm thinking for the outside trim.
I love it when people share their home renovations and projects. You've got such a lovely home with rich character — exactly what I'd like to find in my next home. On the door and window trim — you've got some gorgeous shades in your new office — perhaps a darker tone in the same color family…?
Thanks everyone for the nice thoughts about the house. I do feel very blessed to have been able to design a blogging office with space for taking photos, storing dishes, etc., just the way I wanted it. Now that some times has gone by I'm loving the new space even more!
kalyn, i love the pics of your finished house! i am so jealous of your shelves for blogging dishes!
What a lovely renovation job on your home! I especially like the front porch, it so cozy and friendly!
It's all so wonderful, Kalyn. I bet you're thrilled to have such a beautiful new place to play and work – and even more thrilled that this huge project is over! Love all the special blogging niches and details.
It looks unbelievable! Warm, cozy, iniviting – perfect for you! I'm sure you're thrilled to be done especially now that you're retired and can enjoy it!
I love seeing the before and after:) We're doing a major remodel on our house as well as I'm tracking its progress via my blog as we're going to get a cook's dream kitchen~ Won't be here until Dec but…will be so worth it.
I love the open cabinetry for all the dishes, right at your fingertips~
Have fun gardening…love those raised beds:)
You must be so relieved after all this time. I'm moving again soon and beginning to wonder when and if I'll ever settle anywhere. One day…
It looks gorgeous. The white makes it all look much fresher and more lively. If only we could have houses like that here in the netherlands, it's all much smaller here.
Kalyn, the house if stunningly beautiful! It is so warm and inviting. So jealous!
Congrats! I'm sure it's a relief to have it done.
Pat, in previous posts I mentioned that the decks and porch floors were also made of Trex. It's a great product; very happy with how it turned out on my house!
I a a representative of Trex and wanted to comment on the project. Everything came out great especially the railings!
Pat M
Trex Company
The open shelving for "blog dishes" is tres Martha Stewart. Congrats on completing your renovations!
oh i like i like very much! congrats kalyn – i just wish i could come over with a huge homecooked indian meal to celebrate this! hope you enjoy each moment (i know you will)! hugs!
While you're working on eaves and gutters, may I recommend a rain barrel? They're really nice for harvesting rainwater for gardening or watering the lawn.
Wow! Beautiful! Your house is gorgeous!!
Thank you everyone for all the nice comments. I got seriously distracted from replying here yesterday because it was my high school reunion! (No, I am not going to tell you how many years, but let's say it's been *quite* a few!)
Kalyn,
Your newly renovated house looks amazing! The contractors did a fantastic job!!
Bruno
Very, very nice! You know, just having all the before and after photos will be extra special a few years from now. I took before and after pictures of my kitchen renovation, too, and I just love looking at the difference.
I have been waiting for this!
I love the laundry room, Kalyn.
It's so beautiful, Kalyn! Such a warm and welcoming place. My favorite spot is your blog dish prop shelf.
It all looks wonderful. I SOOOOO need some "blog dishes" shelving!!! Love your deck and yard!
Very, very nice!!! You must be soo pleased. Remember those days when you thought it would never end!?
Kalyn, your home looks lovely! Many happy memories from here on in!!
Great job they did. Place looks wonderful.
Paz
Hi Kalyn, I have enjoyed the pictures of your renovation so much. Your house is beautiful. I love all the storage areas – built in shelving is so useful and lends character to the whole house. I couldn't help but notice the blank wall behind your computer. Why not use a mirror to bring the light and a beautiful reflection for you to look at while you work. Also, your garden does so well – can you offer suggestions for soil conditioning and other garden tips next year? Thanks again for taking the time to share life with your blogging community.
It's just beautiful, Kalyn. You must be so happy for the construction to finally be over so you can claim your new spaces!
Congrats!!!
Congratulations Kalyn. You've worked hard for this, and you deserve it. I can't wait to hear what you do now that you're "retired" (ha!)
xoxoxo,
Erika
I added a link to some photos of the kitchen and old office for anyone who's interested.
The sofa bed in the office is from RC Willey (not sure if this is just a Utah company.) The black desk chair is from Office Max, and the small white end-tables (making a coffee table) and the white table by the window (where I shoot photos) are both from Ikea.
I love the new look but my favorite it the space for the "blog dishes"! And the office. 🙂
Love the renovation! The office furniture is great. Do you mind sharing where you purchased it from?
Thank you.
What a wonderful transformation–very inspiring!
Your house is beautiful!! So very charming. It just looks like such a "happy" place. 🙂
I would love to see your kitchen. Do you have photos of it as well?
Congratulations and God Bless!
This is worthy of a spread in a magazine. Your home looks wonderful, it really does! How exciting for you!
Lu
Thanks for posting all those pics! Your house looks beautiful.
Thanks everyone. Yes, I love the photo area in the office (maybe most of all!) But truly, everything about the new part of the house has turned out perfectly! And definitely I feel blessed to be able to retire and work blog from here.
Congratulations. Looking terrific. It is so nice to see the desk area where you are blogging from, brings you almost in our own homes. Thanks for sharing all these photos and enjoy.
Congratulations Kalyn your home looks so warm & charming! I love the front porch & the exterior colours are just beautiful!
Nice renovations, inside and out! I am jealous of your photo taking nook. My house has exactly one, yes ONE window facing the west and I work during the day, so I have a hard time getting natural light for my photos in the late after noon:(
What a beautiful home! Everything has a clean and serene look- I love it.
My favorite part is the food blog photo studio 🙂
I love how the front of your house looks. Looks like it just came off of HGTV's show "Curb Appeal." It has lots of appeal!
Awesome! Finally you're at home.
Your house looks fabulous !
I've enjoyed following the progress and then seeing the final results. Doesn't it feel great to know that you don't have to go to school next week ?
I'll continue to enjoy your bog. Take care !
Your house looks amazing! Good for you!
Wow, that looks great, I like the porch, we don't have this here.
That was a lot of work, especially for you, but it was worth the effort.
Ulrike @ Küchenlatein
Oh, Kalyn, it's just lovely! You have been so thoughtful about planning your space – I know you will enjoy it for many years to come. How wonderful to have had everything done at once!
I think this is my all-time favorite Kalyn's Kitchen post! The house looks amazing, inside and out, and your contractors did a beautiful job. All of the small decisions have added up to a wonderful office, and the transformation of the exterior is truly beautiful. Congratulations — enjoy your new house for many years.
Kalyn, your house looks amazing!!! I cannot believe it. How is it not getting ready to go back to school this year…
looks gorgeous! i love the open shelf for blog dishes!
Very nice!
Thanks everyone. I'm so happy with the house. And also very happy not to be going back to school!! I'm considering being a substitute 1-2 days a week (with prior appointment, no early morning phone calls thank-you-very-much) but not sure if I will.
Mindy, I wouldn't want the photos posted elsewhere on the net, but you can certainly copy for yourself.
Your newly done house looks so beautiful, Kalyn.
Wishing you lots of enjoyable hours blogging in new surroundings. 🙂
The new skin makes your house even more party ready!!
Great work from all those involved!
Thanks for sharing your house with us for the Julie and Julia party. It is beautiful!
Wow! What a great new space with such fabulous features. Love the laundry space, storage, your office, the porches… it's all wonderful. And the outside of the house is adorable.
I have been following your renovations and it looks amazing. Congratulations!
Everything looks gorgeous. I've loved following along as you've made each change. I'm so jealous of your porch, and your picture set-up, and your bookcase, and your pantry of blog dishes, and… 🙂
I'm so jealous of you I could just…I don't know what. It looks beautiful. May I copy the pictures to my own personal inspiration files?
Your house is such a charming palace! I'm envious — to have a porch and yard, I can only dream.